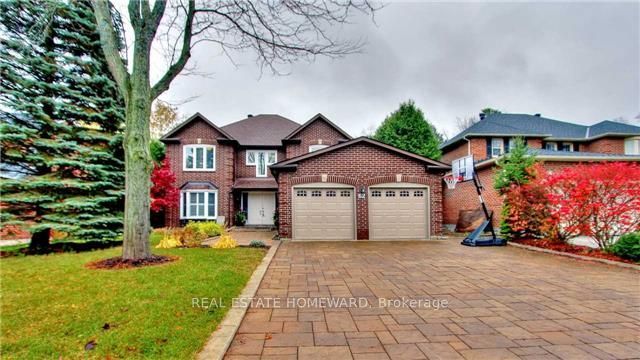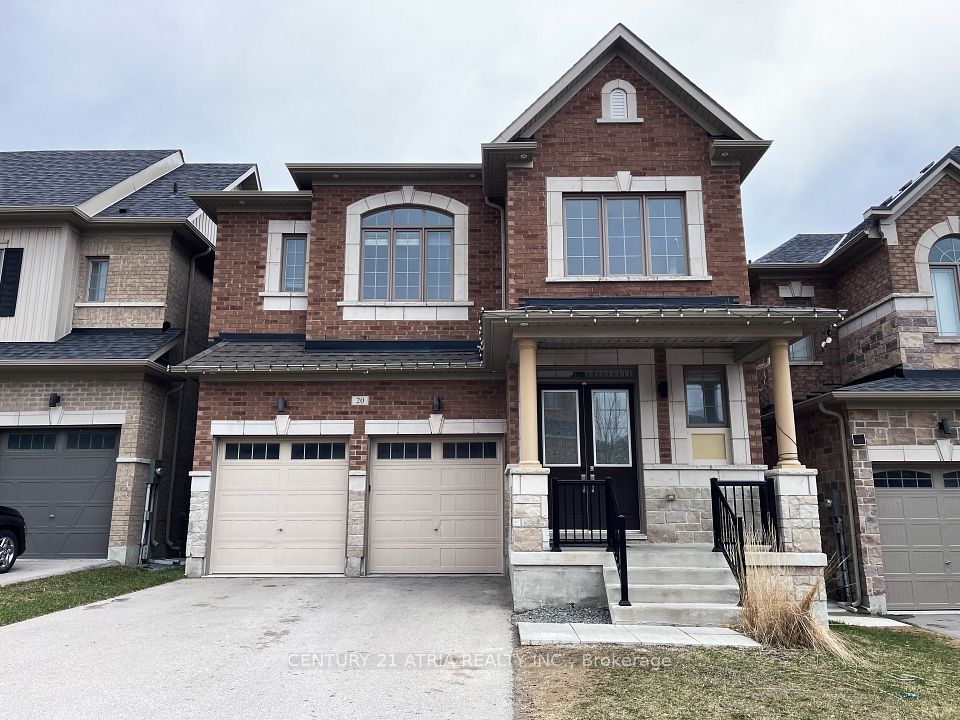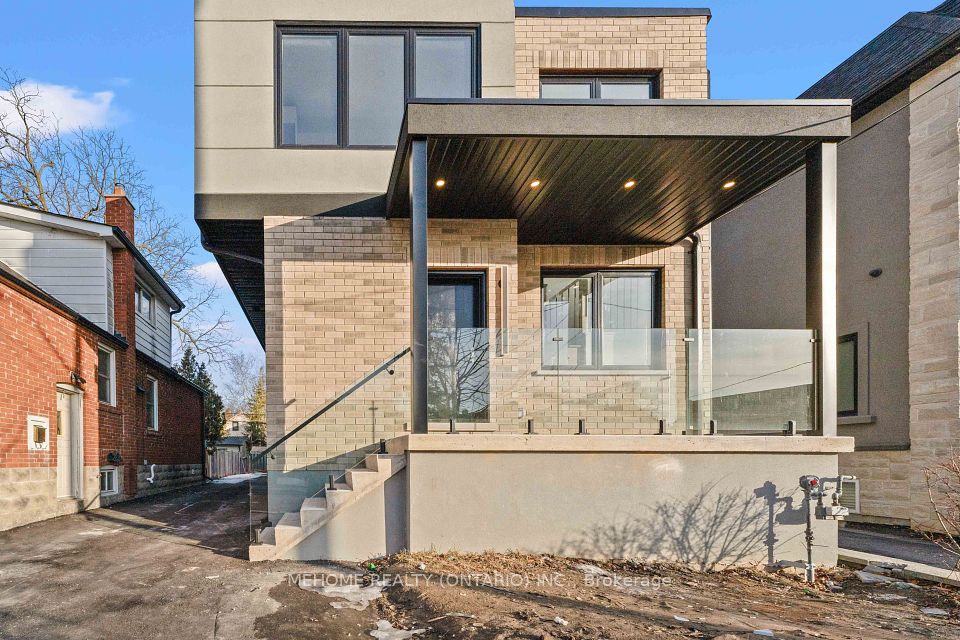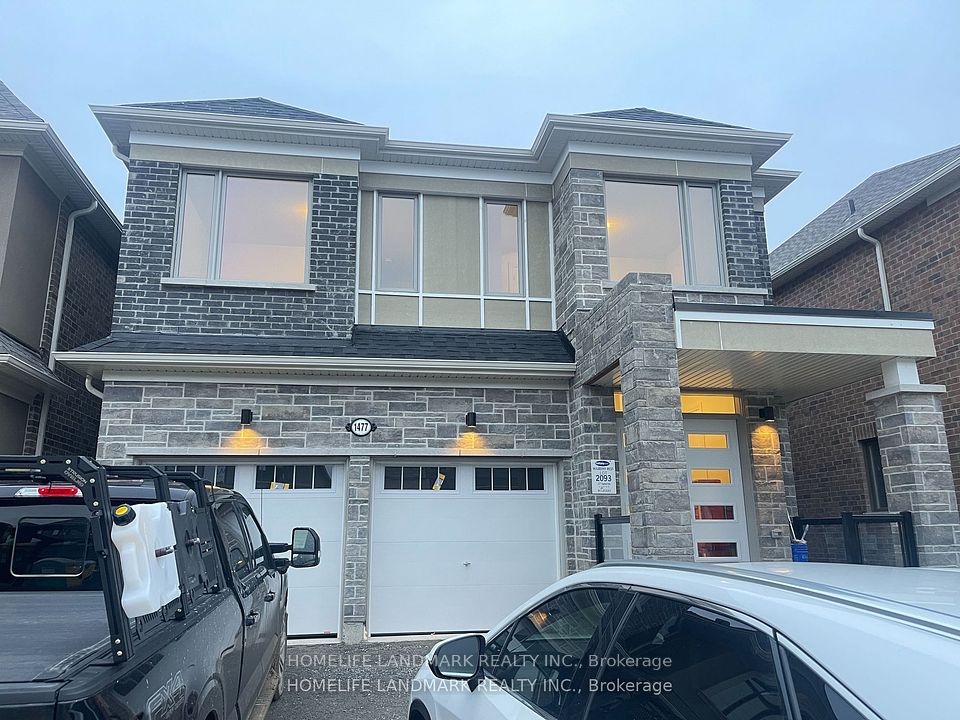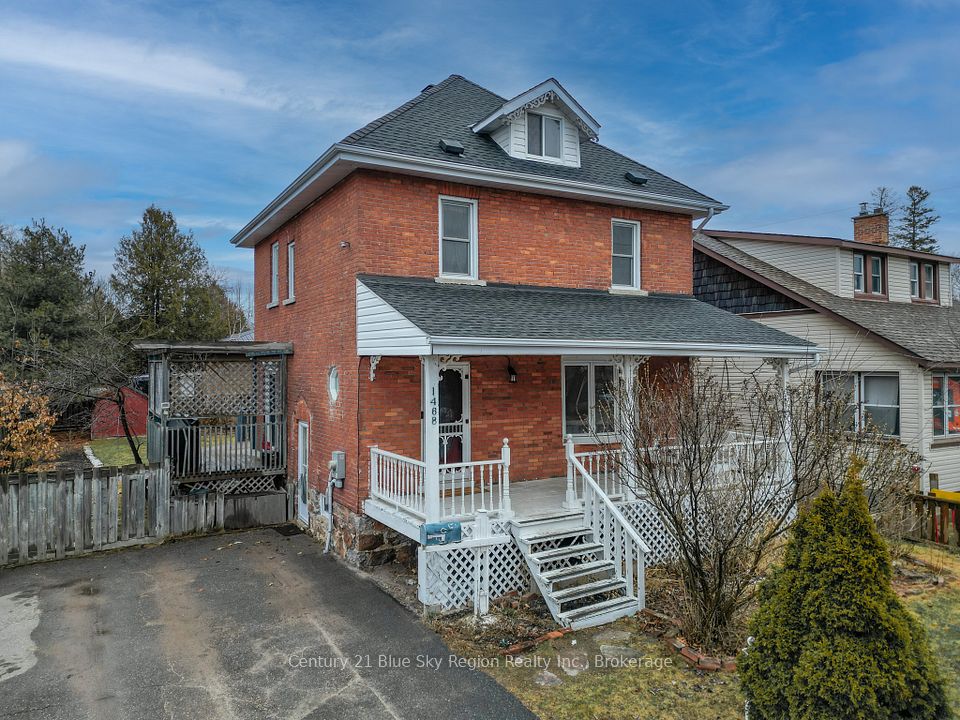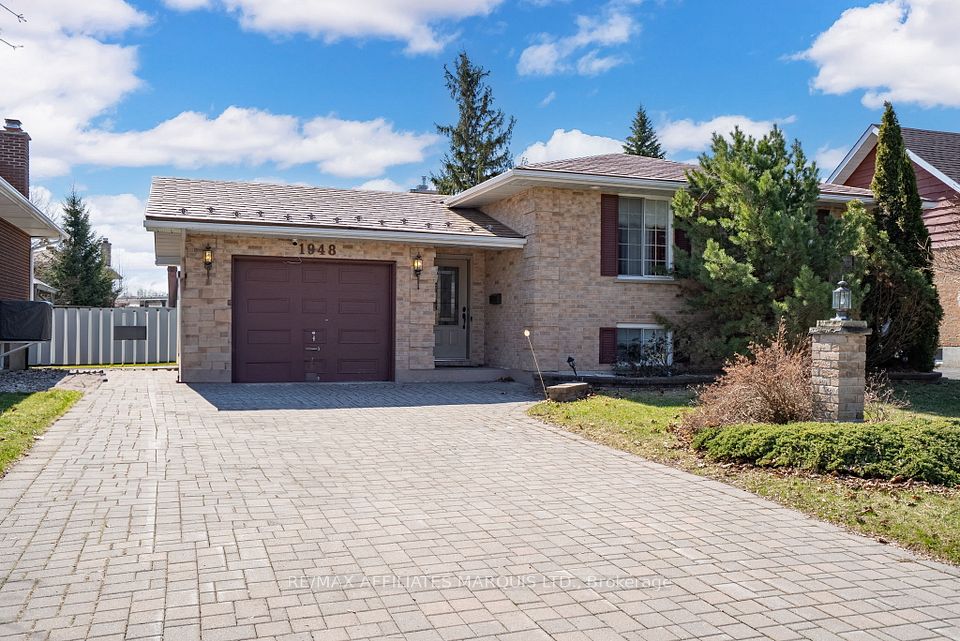$2,900
Last price change Apr 10
7 Lawrence D Pridham Avenue, New Tecumseth, ON L9R 0X1
Property Description
Property type
Detached
Lot size
N/A
Style
2-Storey
Approx. Area
2000-2500 Sqft
Room Information
| Room Type | Dimension (length x width) | Features | Level |
|---|---|---|---|
| Kitchen | 3.66 x 2.74 m | Combined w/Br, Eat-in Kitchen, Centre Island | Ground |
| Breakfast | 3.66 x 2.74 m | Combined w/Kitchen, Walk-Out | Ground |
| Living Room | 3.93 x 3.66 m | Hardwood Floor, Large Window | Ground |
| Primary Bedroom | 3.69 x 4.57 m | 4 Pc Ensuite, Walk-In Closet(s), Broadloom | Second |
About 7 Lawrence D Pridham Avenue
Absolutely Stunning Never Lived In 4 Bedroom, 3 Bathroom Home. The Covered Porch Welcomes You Into A Spacious Layout With Big Sun Filled Windows Throughout The Home. The Open Concept Kitchen With Breakfast Area Opens Up To The Backyard For Easy Summer Access. The Kitchen Overlooks The Large Family Room And Features A Centre Island And Stainless Steel Appliances. The Main Floor With Hardwood Flooring Also Has A Separate Dining Room And Main Floor Laundry With Walk Out To The Garage. All Bedrooms Are Located On The Upper Level And The At The Top Of The Stairs Is A Bonus Living Area. Your Primary Bedroom Retreat Comes Equipped With An Enormous Walk-In Closet And An Ensuite Bathroom Oasis With Stand Up Shower And Soaker Tub With Windows Above Giving a Great View While You Relax. All Other Bedrooms Feature Double Closets. Perfectly Located Just Minutes To Walmart, Honda Plant, 10 Mins To Hwy 400, 40 Mins To GTA | Steps From Nottawasaga Resort & Golf Club Community. BONUS - Landlord Has Just Installed New Blinds On All Windows. All Utilities To Be Under Tenants Name and Paid By Tenant
Home Overview
Last updated
Apr 14
Virtual tour
None
Basement information
Unfinished
Building size
--
Status
In-Active
Property sub type
Detached
Maintenance fee
$N/A
Year built
--
Additional Details
Price Comparison
Location

Shally Shi
Sales Representative, Dolphin Realty Inc
MORTGAGE INFO
ESTIMATED PAYMENT
Some information about this property - Lawrence D Pridham Avenue

Book a Showing
Tour this home with Shally ✨
I agree to receive marketing and customer service calls and text messages from Condomonk. Consent is not a condition of purchase. Msg/data rates may apply. Msg frequency varies. Reply STOP to unsubscribe. Privacy Policy & Terms of Service.






